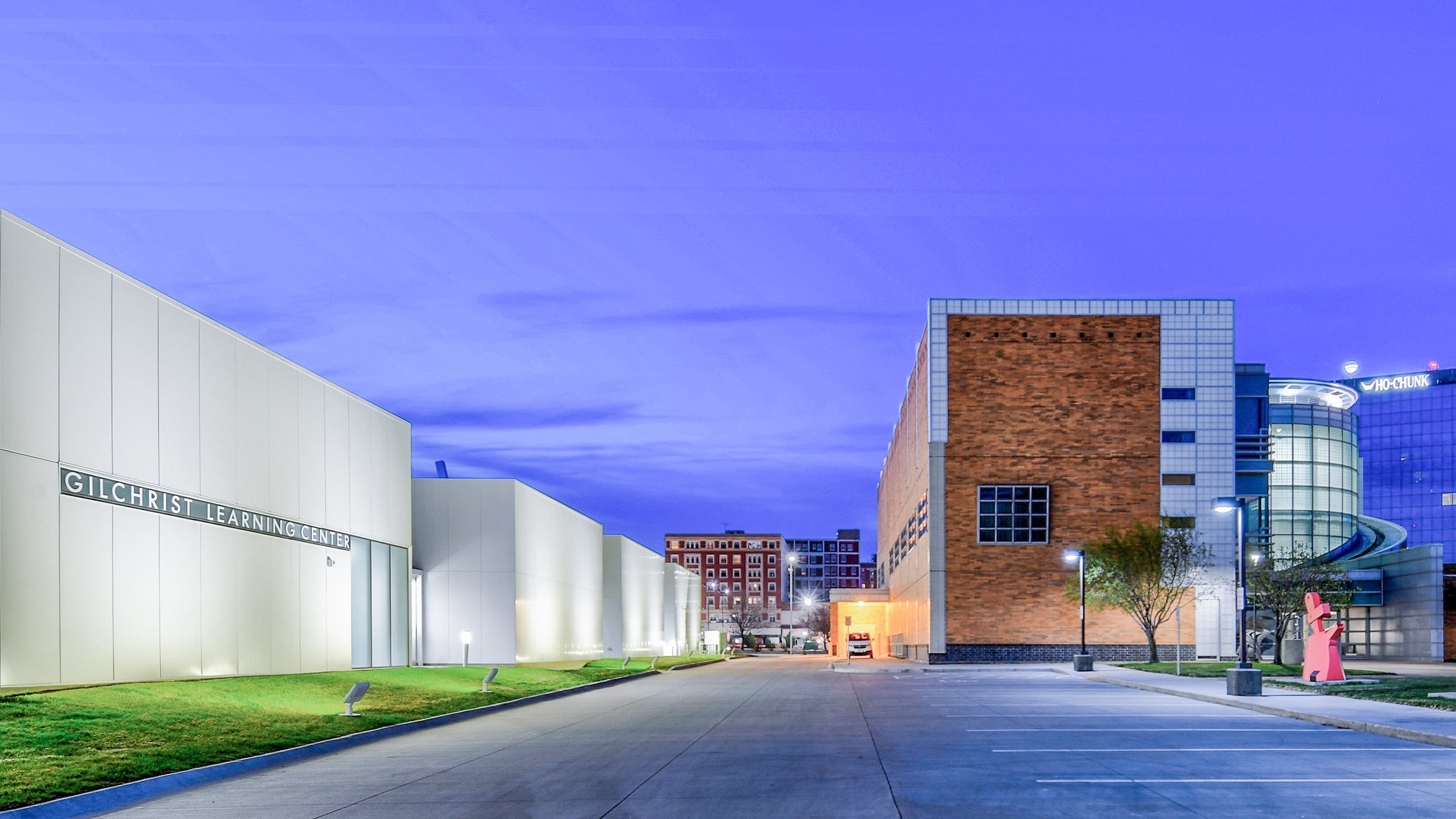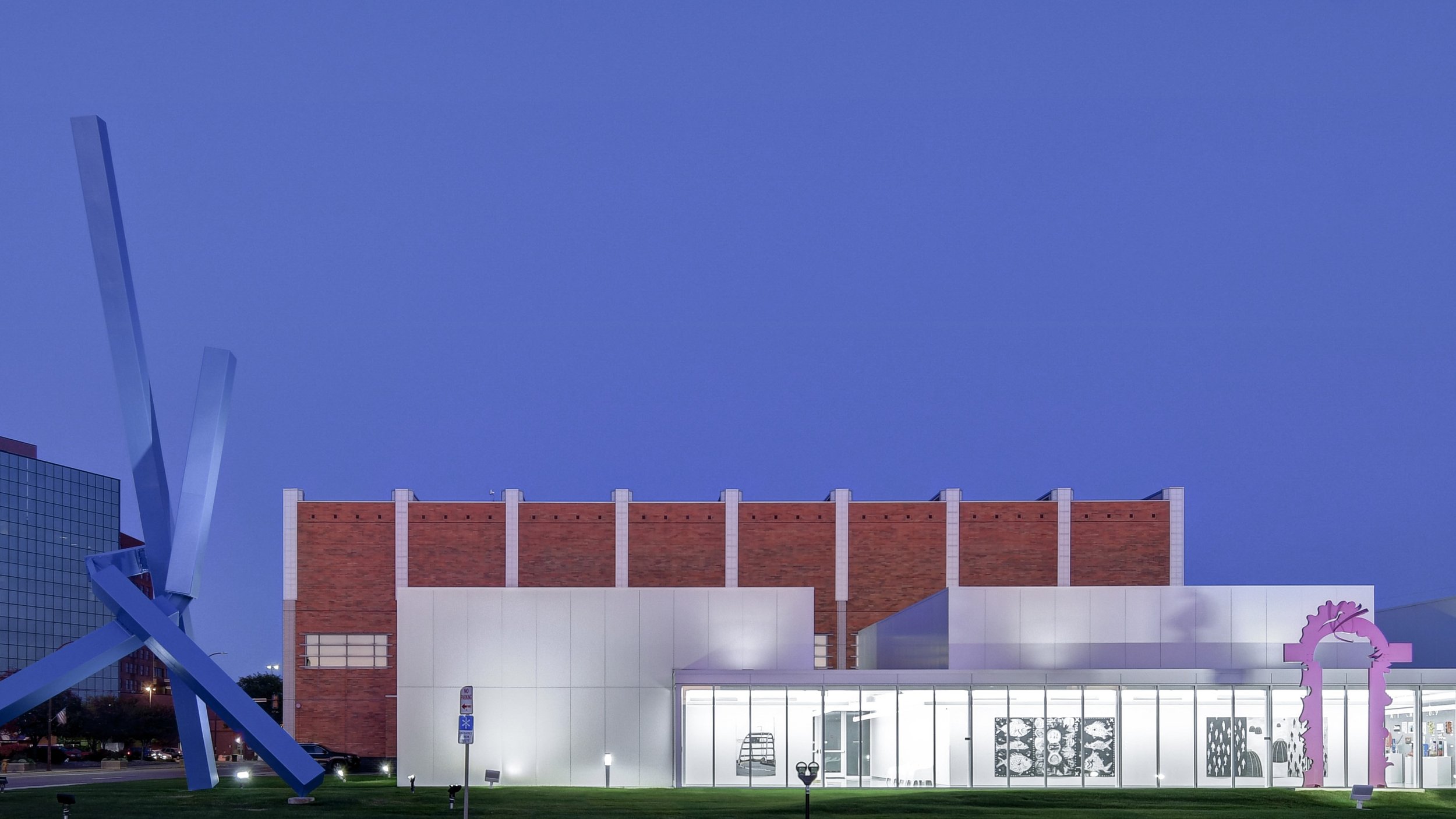Gilchrist Learning Center
PLaN Architecture (lead designer), associated with BNIM Architects as Design Collaborator to develop the design concept for the 11,000 square feet Gilchrist Learning Center free-standing addition to the Sioux City Art Center designed by SOM. The Gilchrist Learning Center provides art studios and public interaction space to expand the teaching mission of the Art Center. The facility is composed of four white rectangular solid volumes to compliment and contrast the more animated façade of the original SOM building and to serve as neutral ‘canvas’ for the adjacent sculpture garden. Each volume provides for a unique component of the educational program including a Ceramics studio, two Art-Making studios and a Classroom. A transparent collaboration, display and critique space connects the volumes and shares the activities of the building from the pedestrian and vehicular circulations, adjacent sculpture garden and the surrounding Art Center site.









