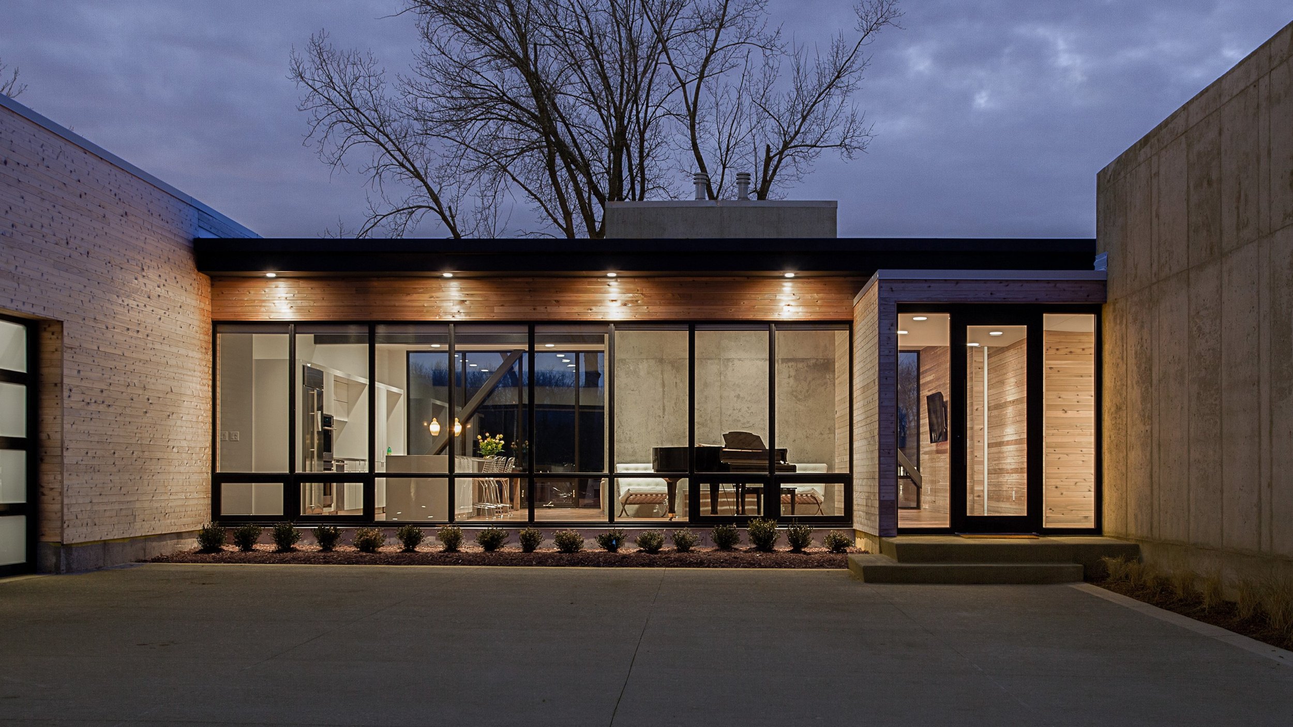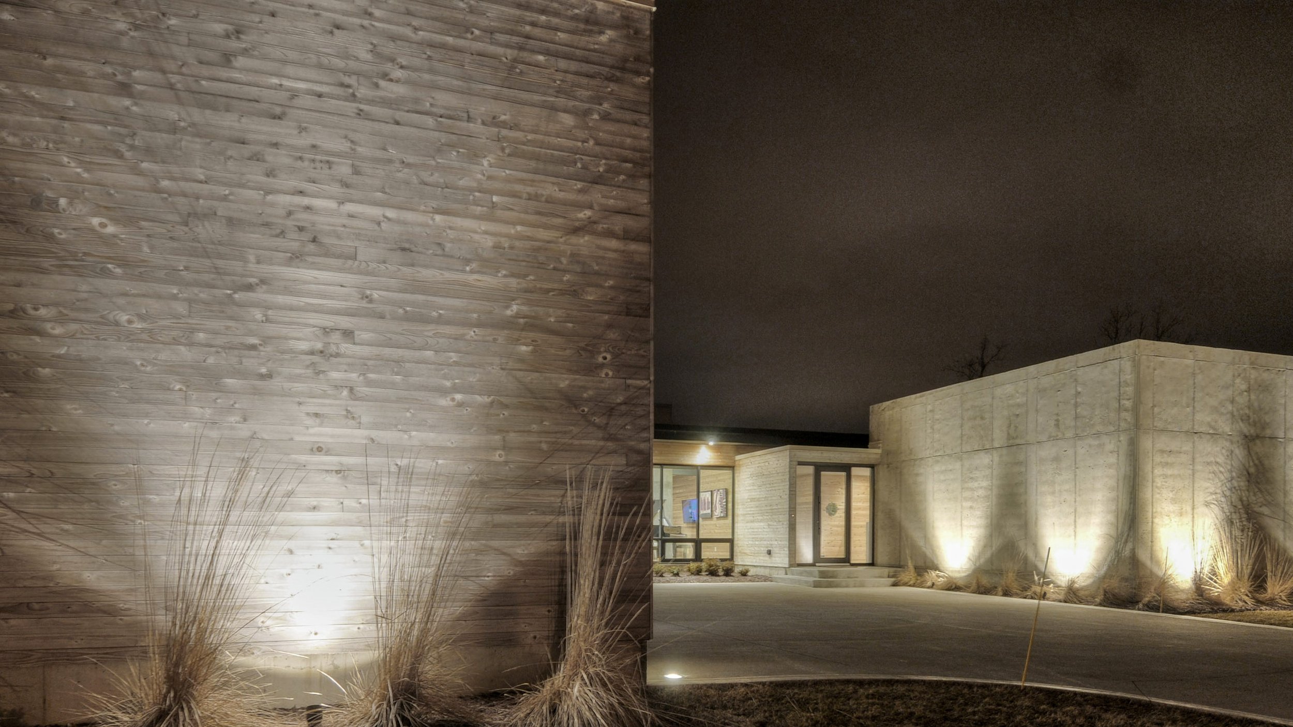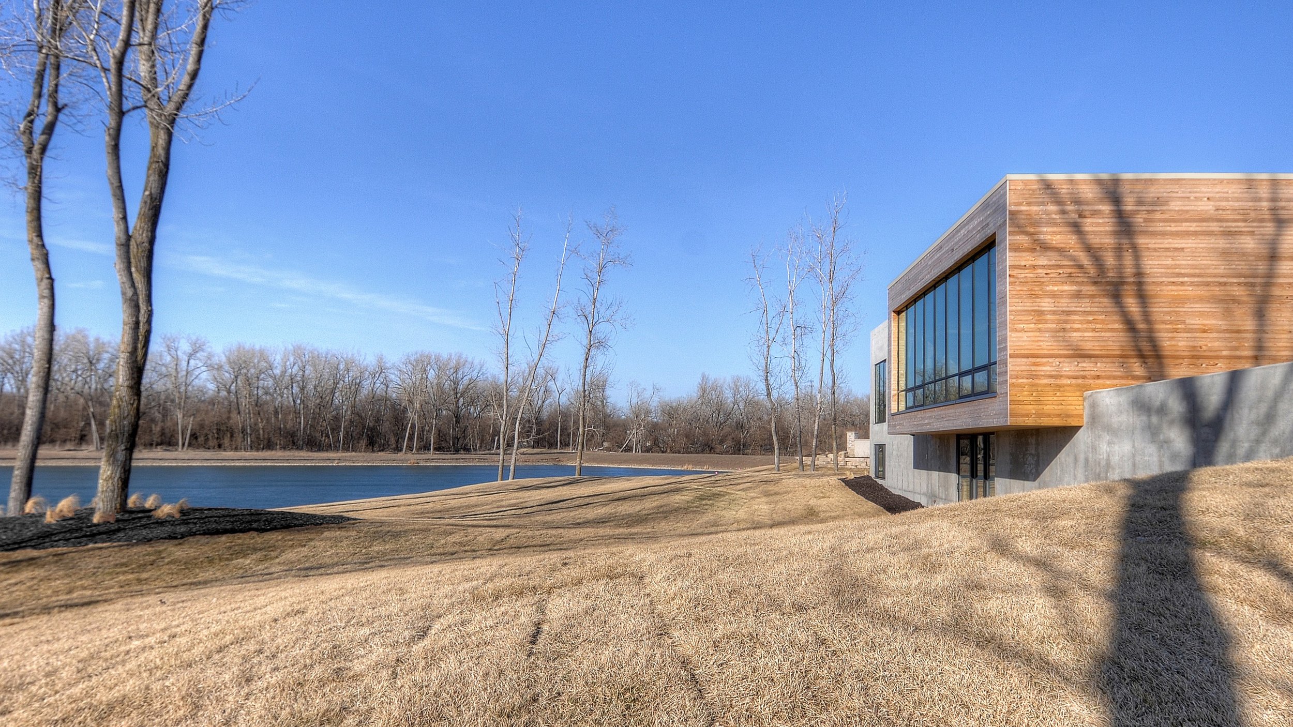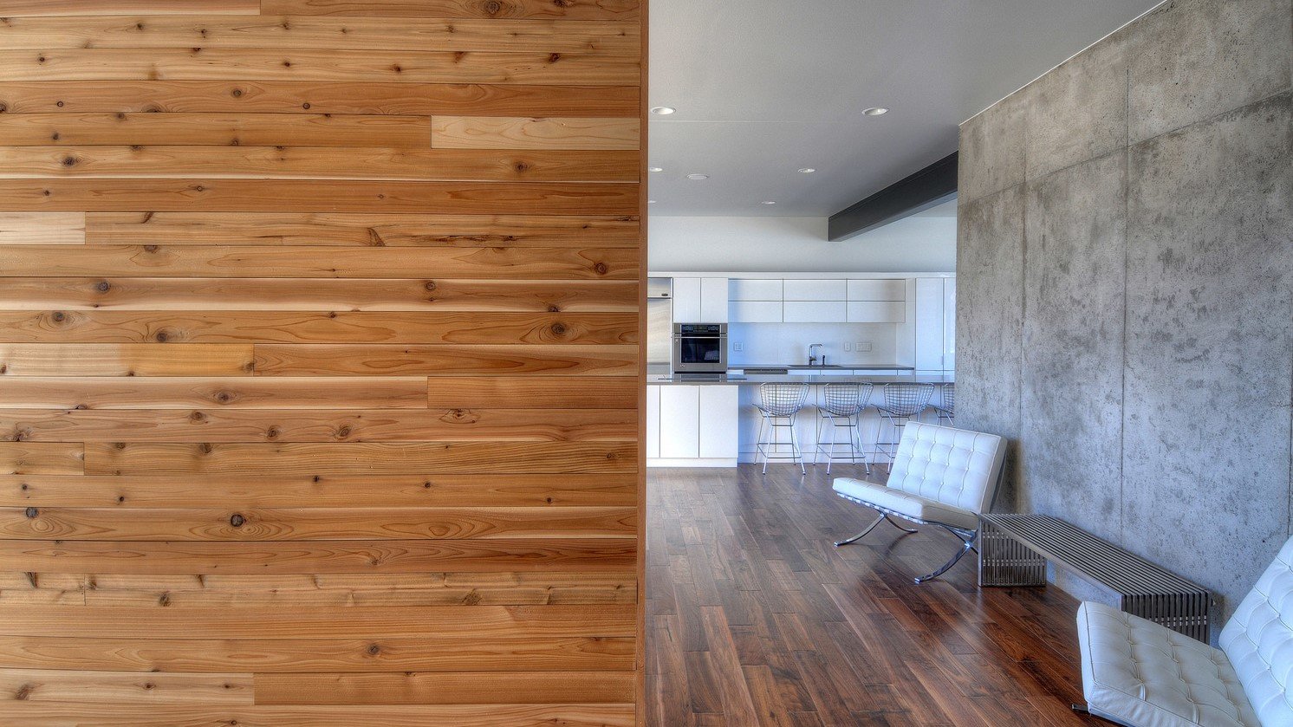Spanish Bay House
The Spanish Bay Residence was designed for a young family with 4 children. The unique form of the home is a result of the Owner’s desires to maximize views. The site of the home is unique because it faces both a riverfront and a lakefront on opposite sides, which resulted in a great room concept with glass on both ends. The exterior finishes of the home (wood, concrete and glass) were brought into the home to create a stronger connection to the outdoors.
On the street-side, the concrete cube houses the sport-court, while serving as a storm shelter. While on the lakeside, the concrete wall serves as a resilient material to weathering, in fact the majority of the lower level is constructed of cast concrete. The cedar wood siding is intentionally left unsealed to allow it to gray over time, eventually matching the concrete in color. The concrete chimney serves as the structural hub for the house allowing for large open spaces as well as supporting the steel structure that supports the cantilevered (floating) great-room window on the lakeside.







