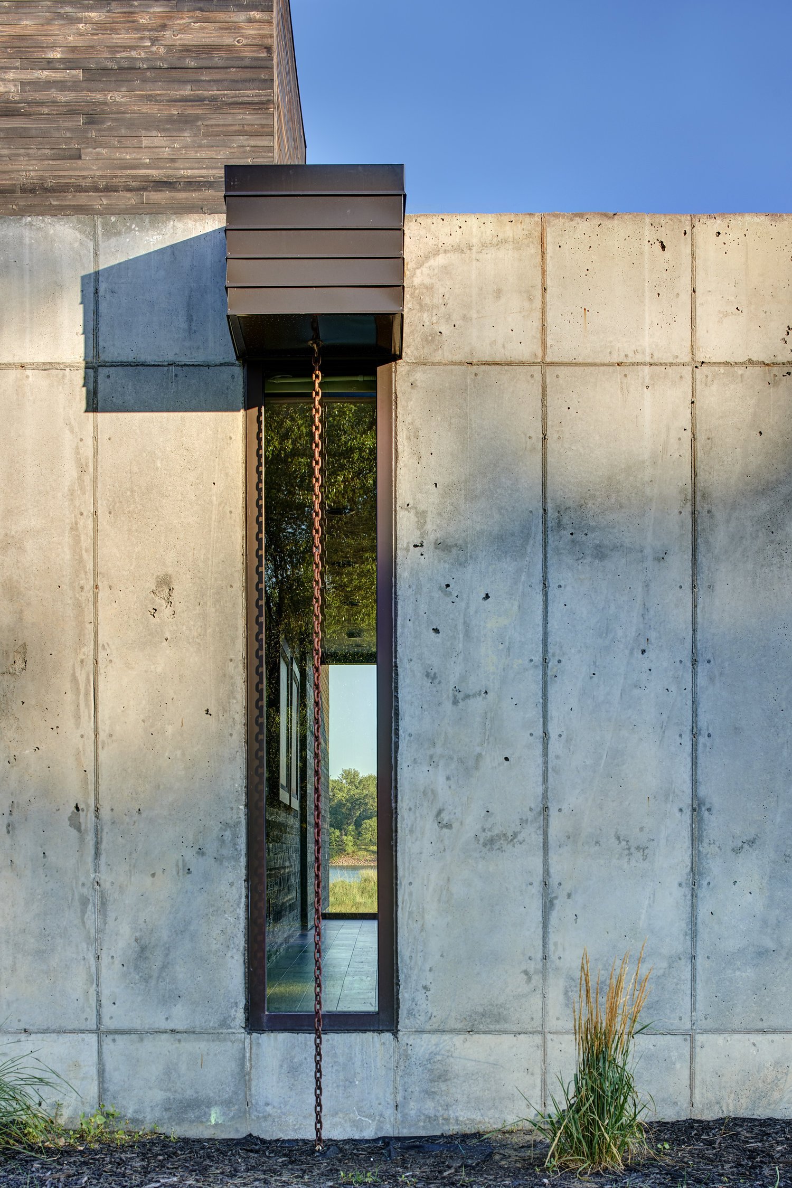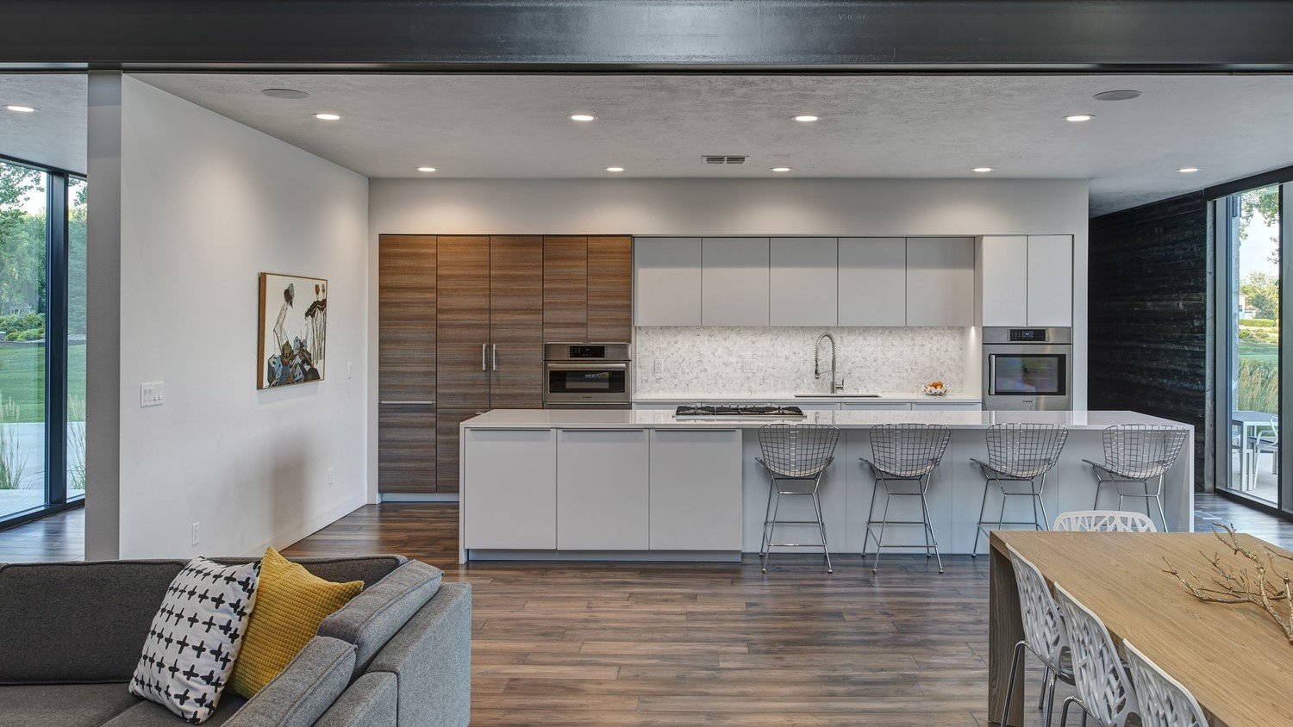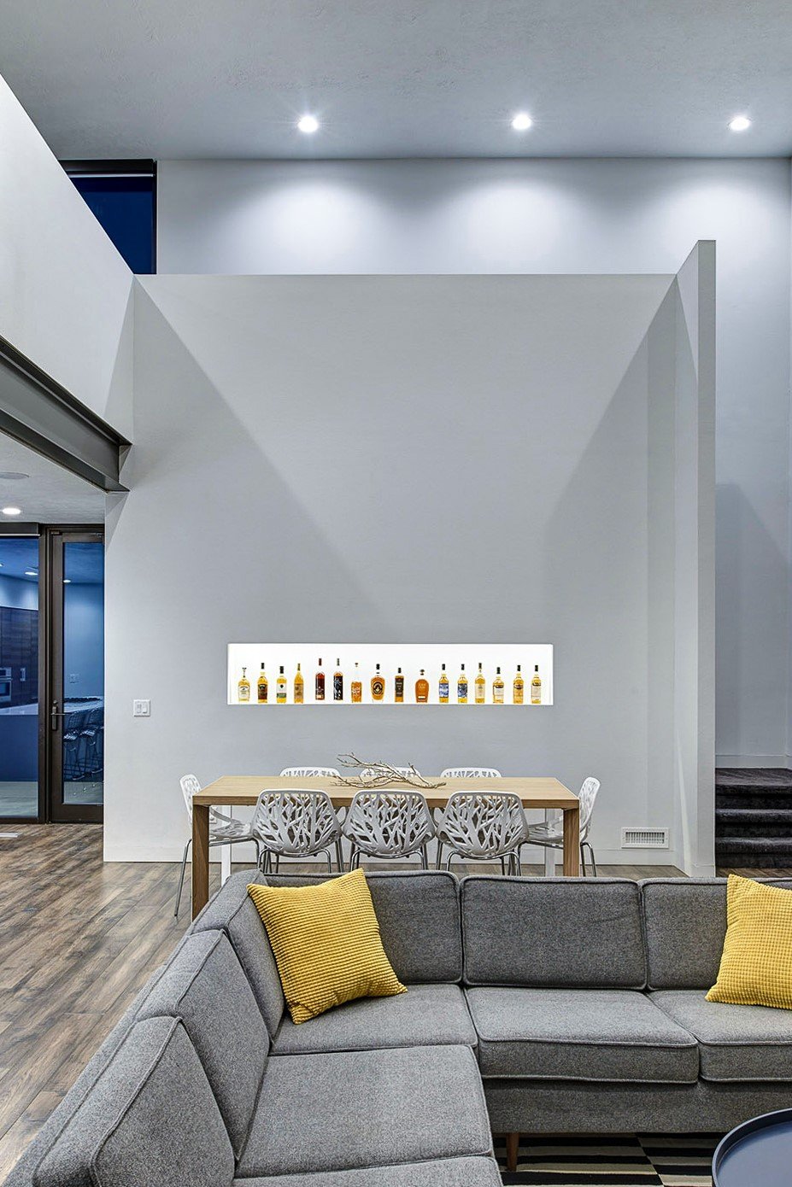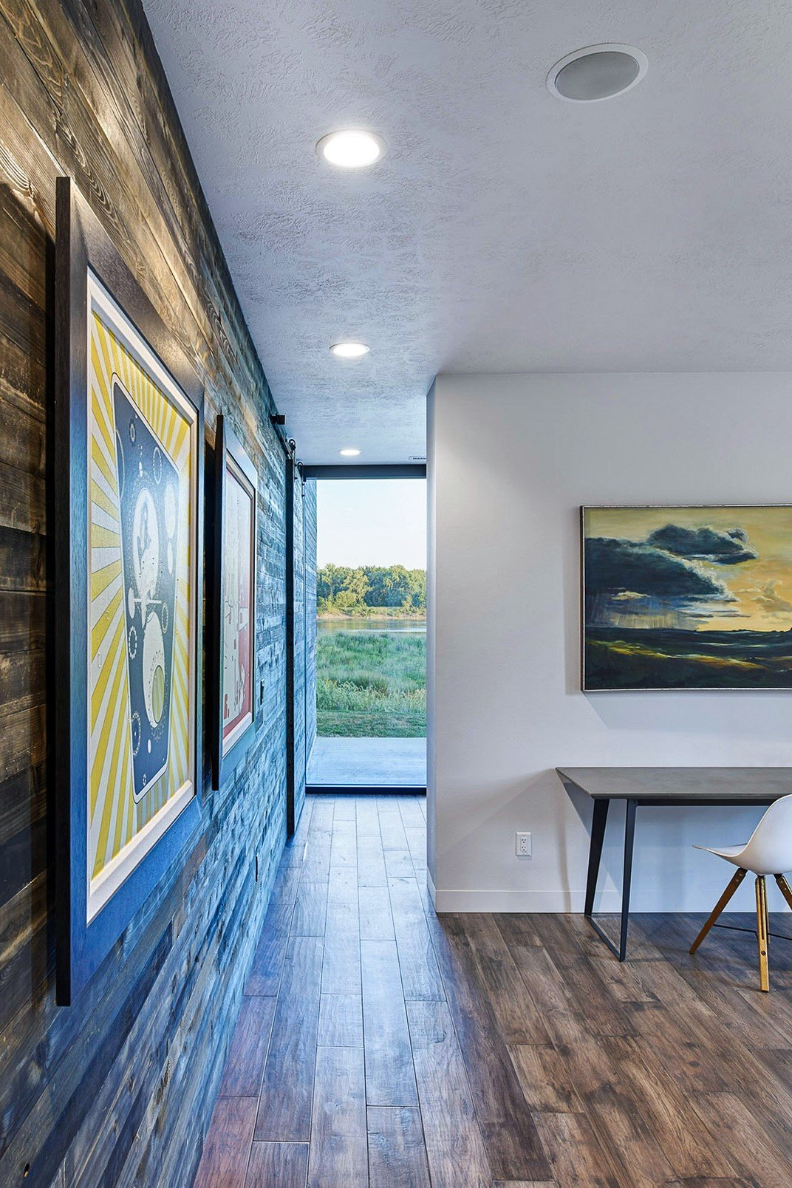530 House
The young family desired a home that is welcoming to guests while maintaining privacy. They also desired visual connection to, but also separation from, the riverfront site.
These desires resulted in a parti of contrasts:
Family vs. Guests
Family spaces are at the upper level at the east; guest spaces are at the lower level at the west; and shared spaces are in the two-story area between.
Transparent vs. Opaque
The home provides for viewing the site, while at dusk the viewing rooms become the viewed rooms from the street and river. To create a connection to the site but also allow for privacy a hierarchy was developed giving the most private spaces the most opaque and solid construction and vice versa.
Intrinsic vs Built
Intrinsic prairie is contrasted with manicured lawn providing for lawn activities while stabilizing the site along the flood-plane. Facades contrast highly machined glass and aluminum against rougher knotty-cedar and cast concrete. These are brought inside to further the connection to the exterior.
Contrasts of light and dark, rough and machined, and clear and opaque create a home that can connect the family to its surroundings or provide privacy as desired.








