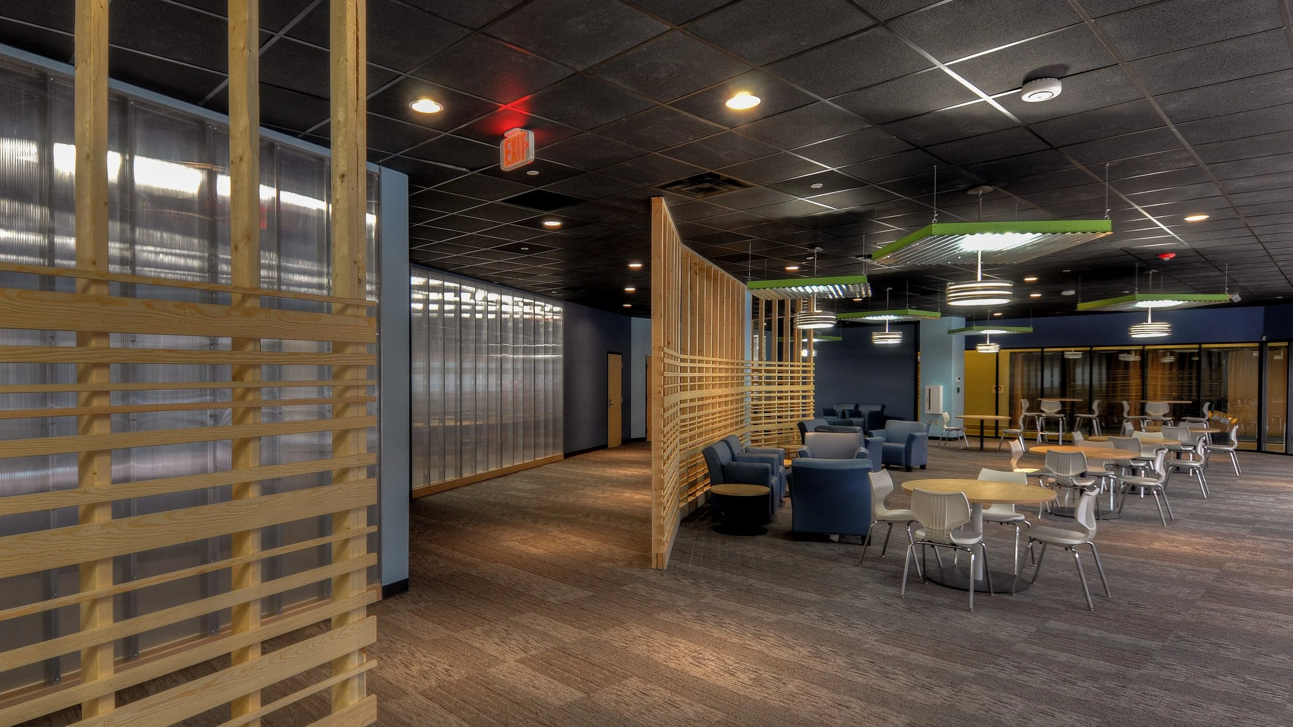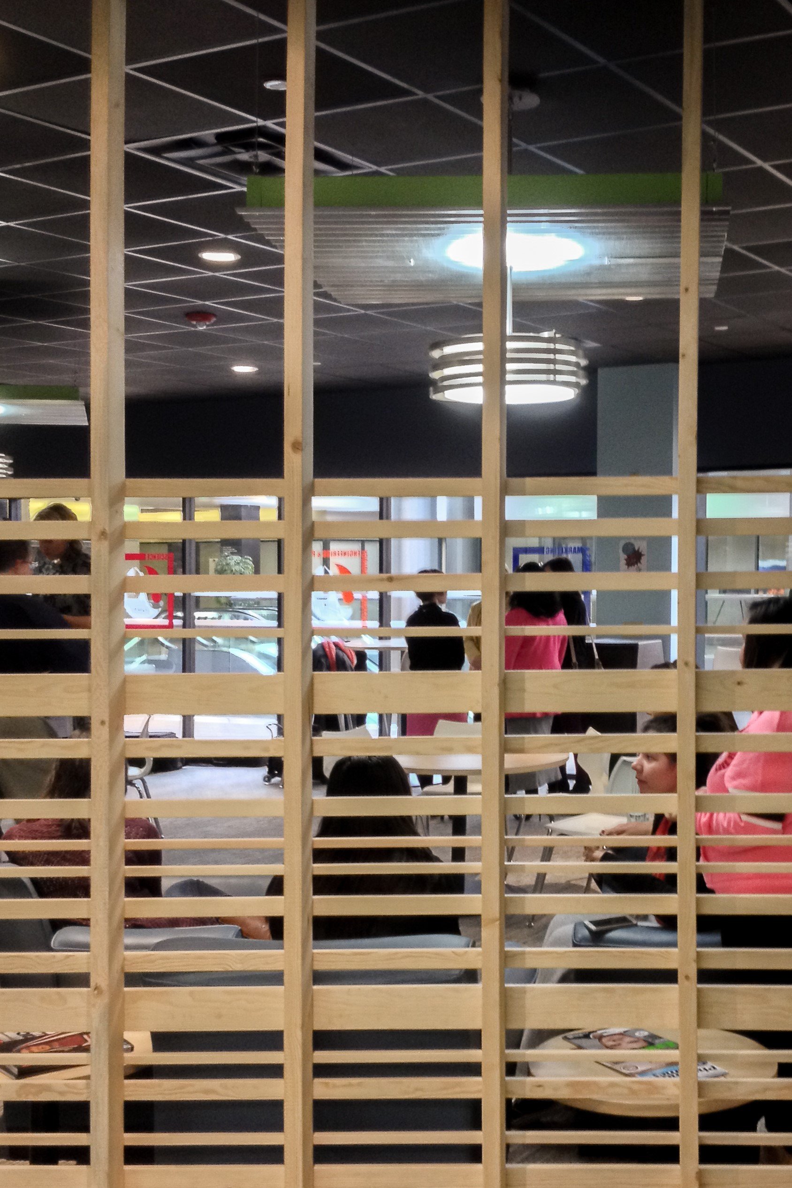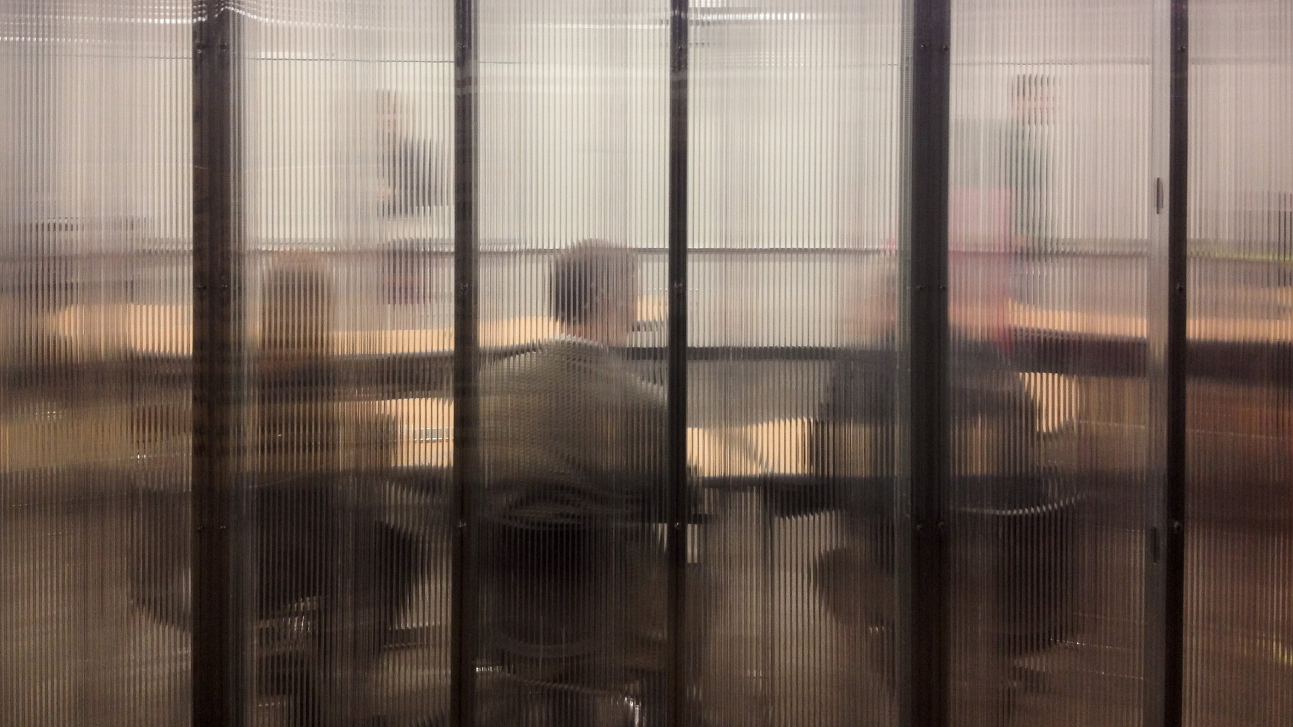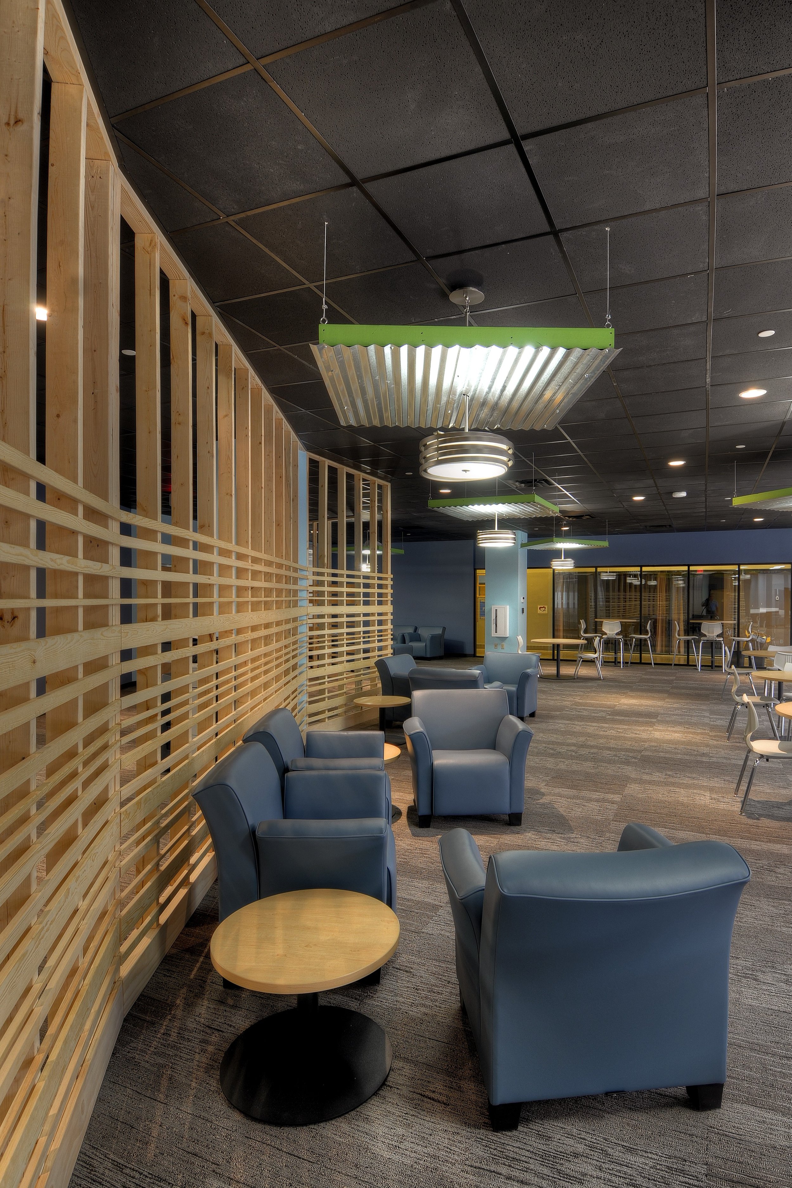Career Academy: Sioux City Community Schools
This project called for renovating a long vacant space in a commercial office tower into a highschool career-focused learning center (Career Academy). The Academy’s curriculum included Marketing, Family and Consumer Science, Health Science and Industrial Technology in a hands on application. As the programs were hands-on, we chose to engage the students in a design charette process where the students worked through the design potentials and problems to create solutions – some of which were incorporated into the final design.
One of the two challenges for designing the space was that needed different acoustic and visual privacy levels for different spaces, such as high privacy for the classrooms and high public view for the lounge space. A scheme was developed that created a gradient of privacy using various screen walls with different opacities to create layers of privacy while still feeling connected throughout. The second challenge was to complete the design and construction in 3 months from start to finish while remaining on budget.




