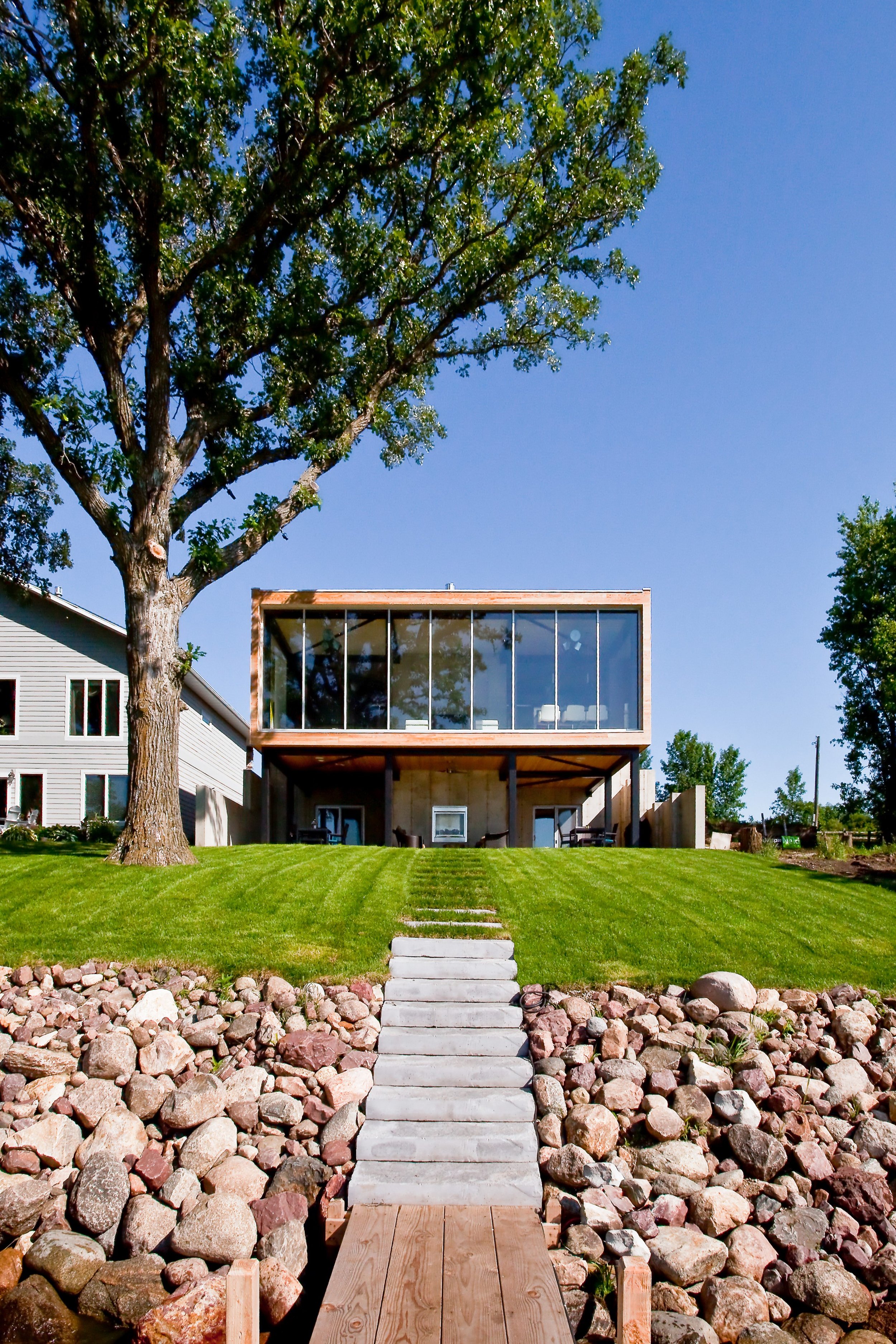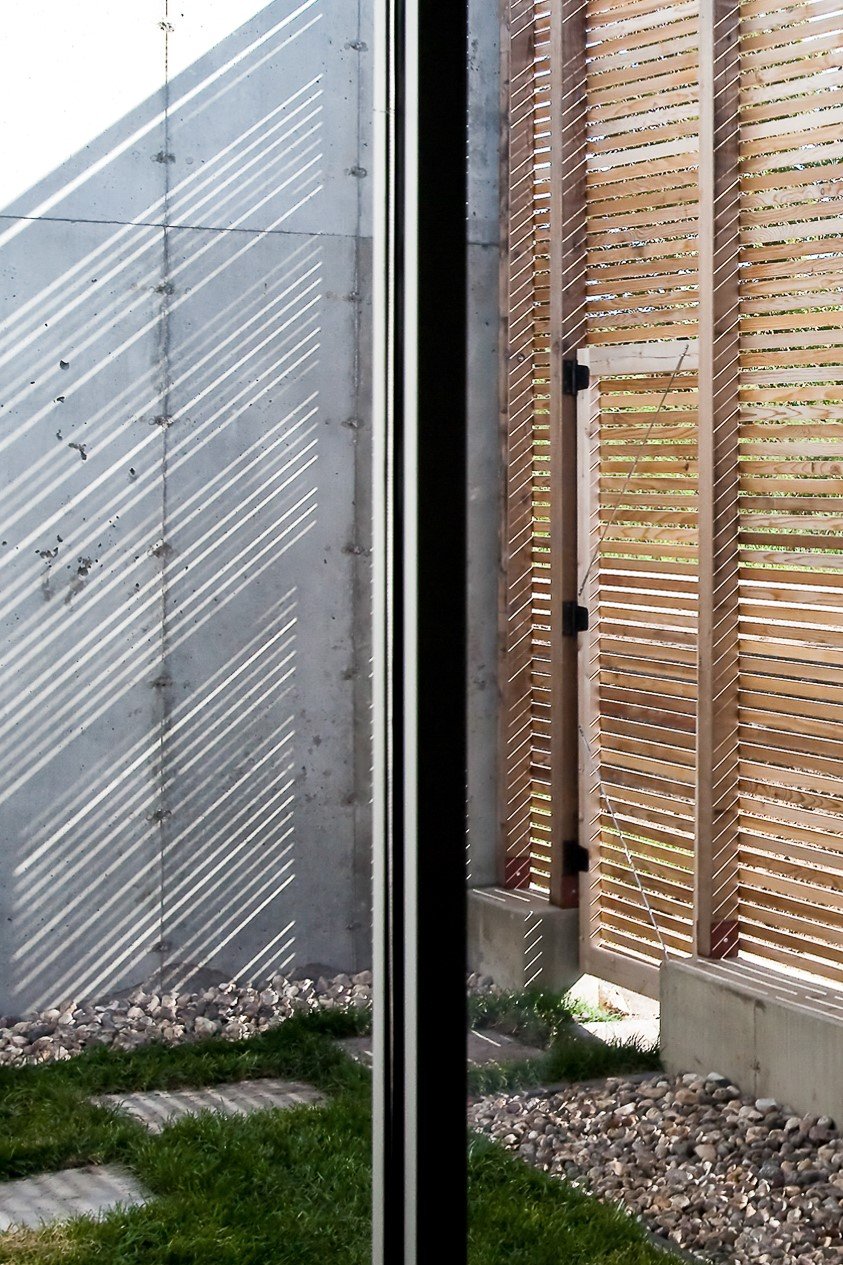East Lake Home
The Lake Home’s unique form comes from the owners’ desire to maximize views to and from the lake and to maximize outdoor space. An innovative structural system was developed including a wood-tube structure woven around a steel structural lattice to lift the living spaces of the home up creating outdoor living spaces below. To resist lateral forces, a concrete chimney was employed to act as a shear wall. The chimney contains a fire place at both the interior above and the exterior below. The play between concrete, steel and wood found in the interior is also used throughout the exterior. At night when the interior is visible from the lake, there is a seamless connection between exterior and interior.
The stiltied-tube form of the house allows for a 34 foot wide, floor to ceiling wall of windows looking out over the lake. It also allows for diffused north daylight to enter the home. To maximize the view, a thin structure was utilized for the tube-form. To allow for this, we exposed the ductwork to keep the floor and ceiling construction slender. To balance the coldness of the exposed concrete and steel, wood floors and other wood built-ins were utilized throughout the home.









