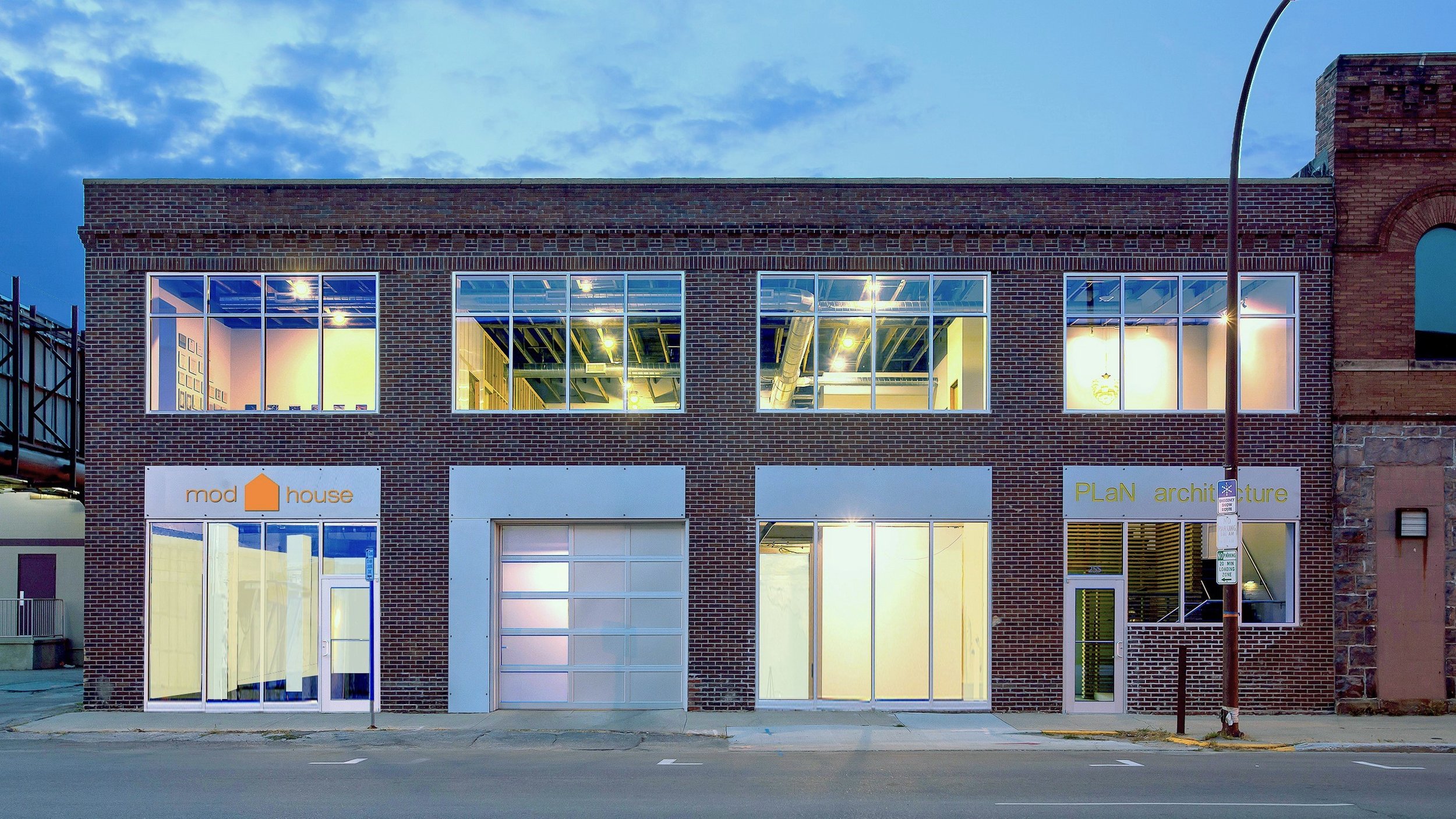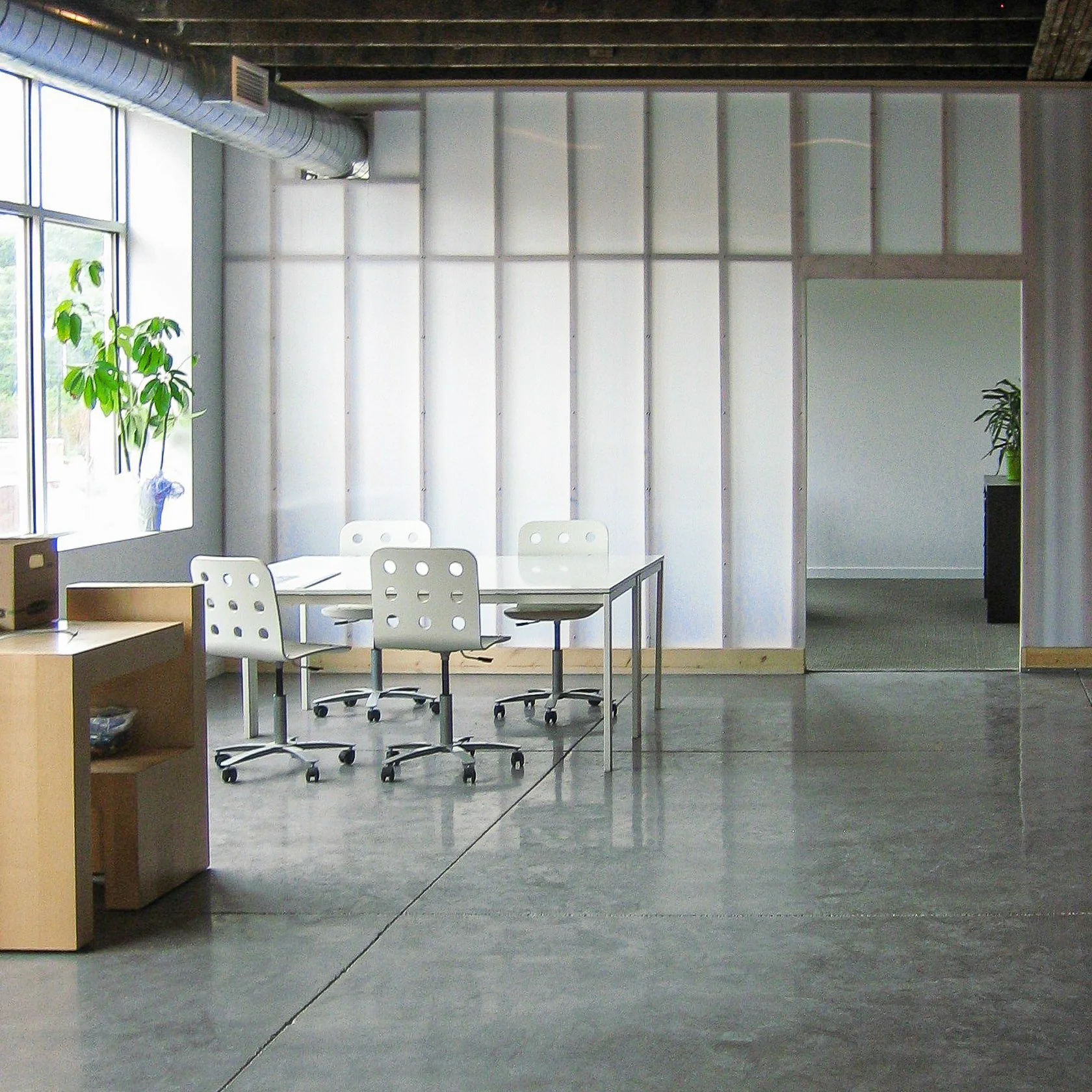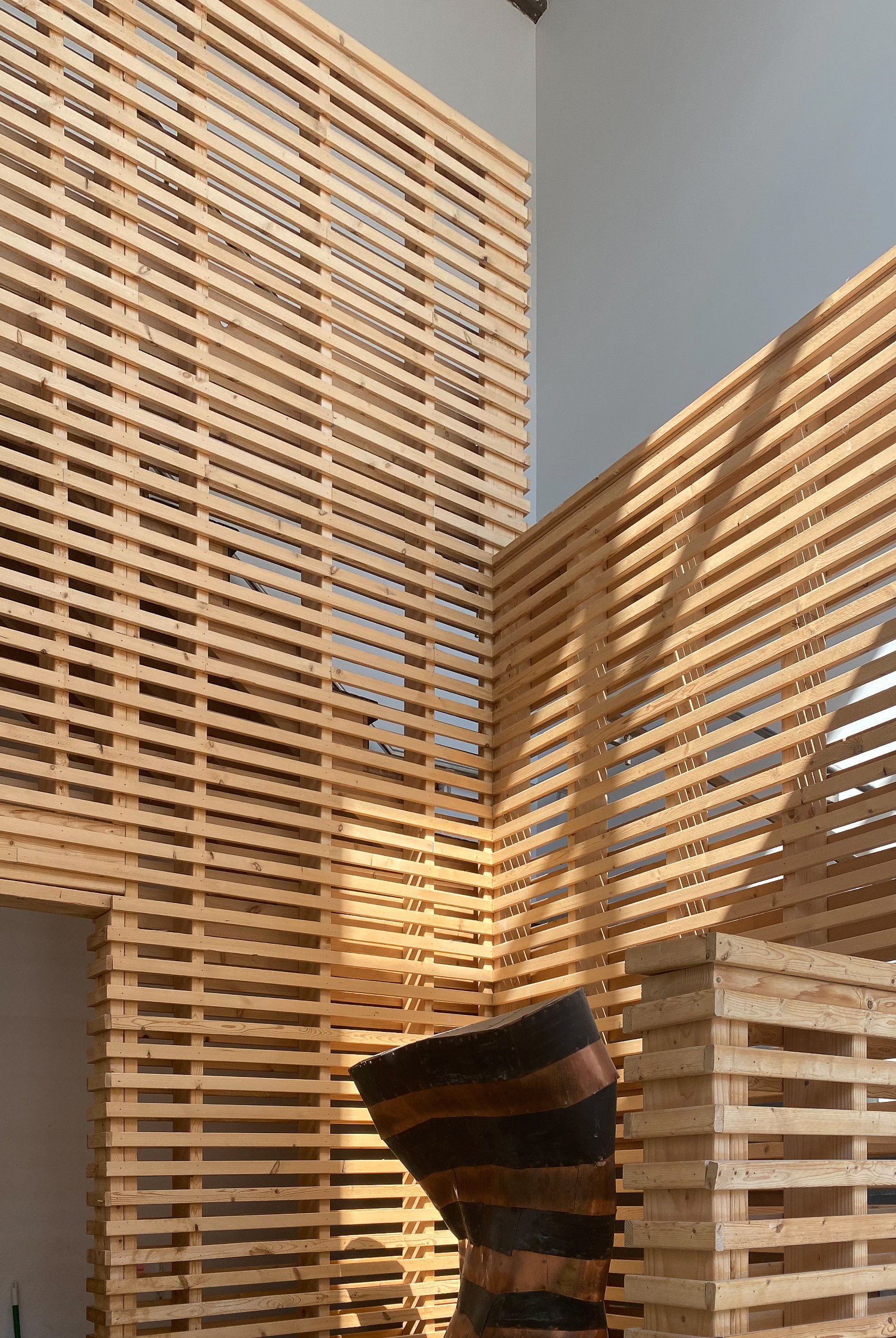PLaN Architecture Studio
PLaN’s office building was originally a freezer and meat storage facility for a local grocer that occupied the adjacent building several decades ago. When the project began, the building and its neighbor had been vacant for some time. The windows had been filled with concrete block, there was no stair from one floor to the next without going into the neighboring building and the roof structure had begun to fail leaving a hole about 10’ square open to the sky. The design scheme involved removing the block to expose the original window openings, creating a stair to connect the two floors in a welcoming and dramatic fashion and reconstructing the roof with matching materials.
At the lower level, the space was eventually developed to house both professional and retail tenants. The design for the studio itself was developed to foster open dialogue between staff and clients in a very integrated work environment. In order to achieve that we developed un-sheathed walls between the principal offices and staff areas. Our office has a no door policy, literally.
Factoids:
1. PLaN’s Office was the first of the projects to open in the new Pearl Street District.
2. The main stair was designed to resemble a corn crib in a contemporary fashion.



