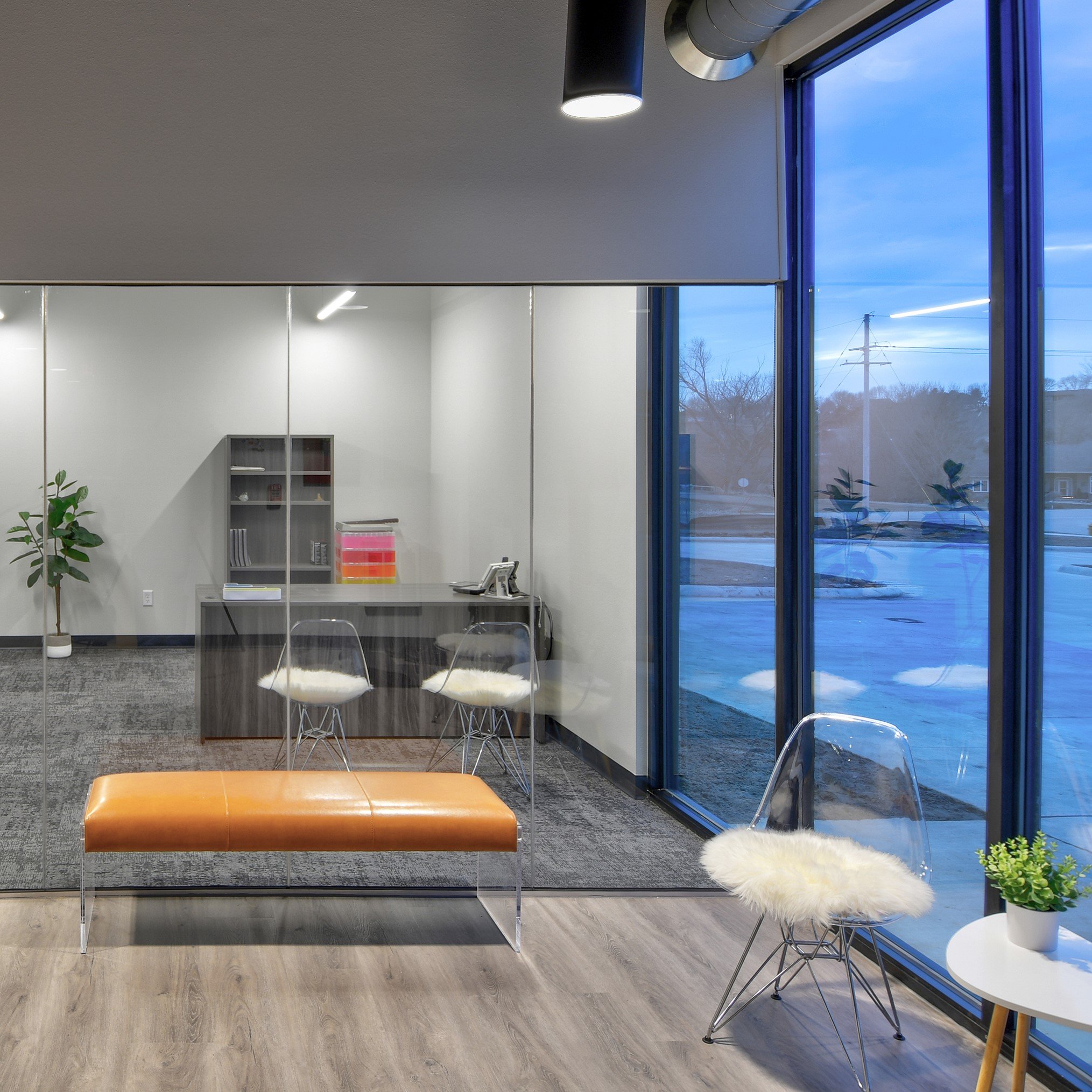Theodore’s Academy
Theodore’s Academy is a facility focused initially on pre-K childcare. The site was chosen to serve a growing part of the community that was in need of such a facility. The building contains 3 classrooms, an area for toddlers and an infant-care area.
The site was developed to provide a secure environment for the children both inside and outside with a secured-entry and with a fenced play area outside designed for ease of observation of the children by the staff.
At the interior clear tempered glass is used to add to the ease of observation for the staff, as well as providing a sense of connectivity from space to space. With the site being an exposed hillside in western Iowa, cast-concrete was used to provide some level of protection from storms as well. The cast concrete walls were left exposed at the interior – in many ways the tectonics of construction are left exposed so the children can see how the building components work together.
Just as with the exterior durable and low-maintenance materials were used inside to reduce wear and maintenance long-term.




